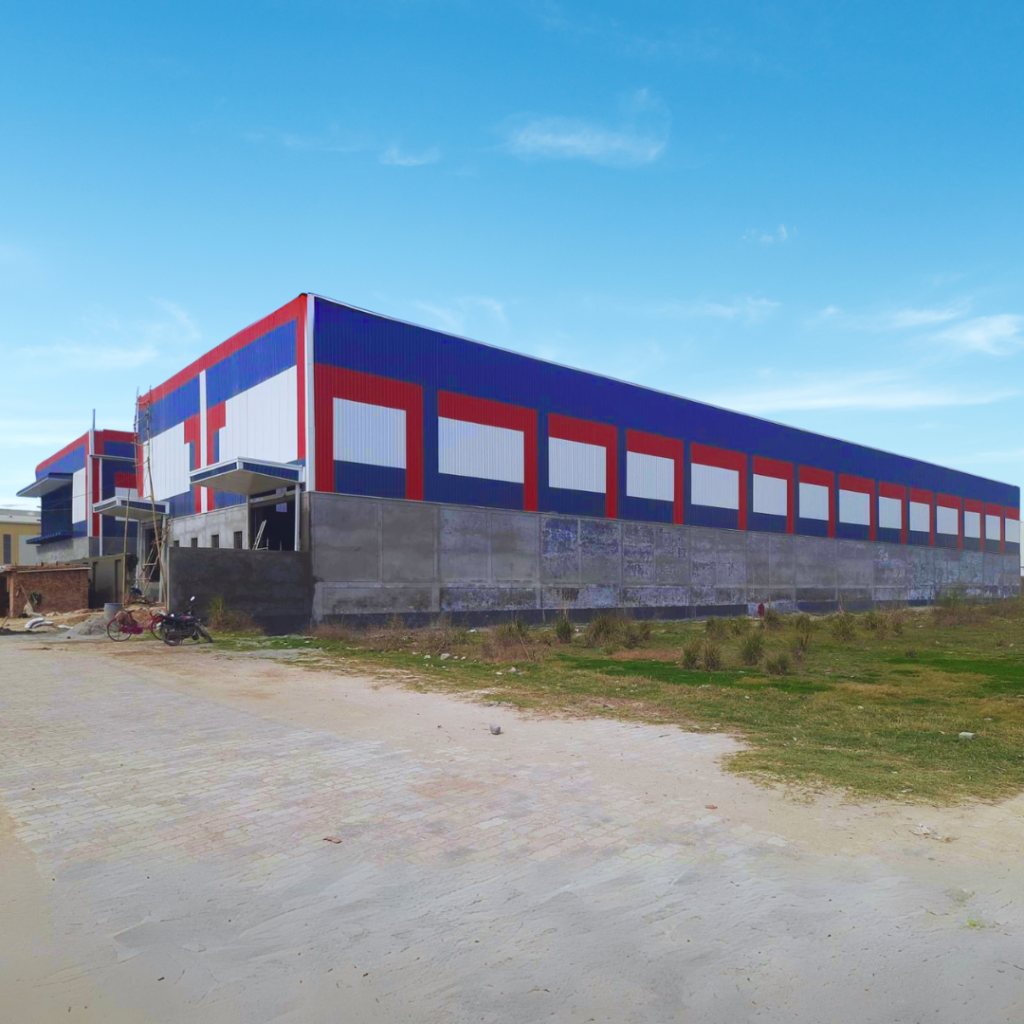Building components are prefabricated in a factory and erected on-site known as pre-engineered buildings (PEBs). PEBs are steel constructions that are used instead of traditional structural steel buildings. PEB structural components are built to exact dimensions at the factory. We transport to the job site, and install using bolted connections. This structural concept is used to construct:
- Warehouses and cold storage
- Multi Storage Buildings
- Industrial and Small Manufacturing Buildings

Pre-Engineered Metal Buildings Overview
Pre-engineered metal buildings (PEMB) combine the following elements:
Firstly System of structural steel framing
Secondly Roofing made of metal
Thirdly Various materials create the wall panels.
Wall panels of high quality can be entirely tailored and come in several styles, from single skin sheeting with additional insulation to insulated sandwich panels. The idea is to create a full building envelope system that includes:
- Airtight and energy-saving
Above all, optimal temperature regulation, according to specific user requirements.
Pre-Engineered Building Advantages
Construction Time Reduction
Most Importantly Pre-engineered steel buildings usually delivers in a matter of 6 months.
Moreover, the foundation and anchor bolts have been cast parallel to the final surface and are ready for site fastening. PEBs can dramatically lower the project’s overall construction time. We allow building owners to achieve faster occupancy and revenue realization.
Cost-Effective
The systems approach reduces structural component design, manufacturing, and on-site erection costs. Secondary members and cladding can also save money on transportation.
We can expand PEB
The length of a building increases by adding more bays. Pre-designing PBEs for future growth also increase in width and height.
Low Intensity
Importantly Buildings made with the highest-quality cladding and steel paint, result in long-term durability and low maintenance costs.
Our pre-engineered building consist of the following:
Primary framing (The mainframes)
Secondary framing (Z and C sections)
Roof and wall panels, single skin and insulated sandwich panels)
Structural subsystems (canopies, fascias, partitions, etc.)
Floor systems (mezzanines, catwalks, platforms, etc.) and
Other building accessories (sliding doors, roll-up doors, windows, louvers, etc.)
Pre-Engineered Building Advantages
Construction Time Reduction
Pre-engineered steel buildings usually delivers in a matter of 6 months.
Moreover, the foundation and anchor bolts have been cast parallel to the final surface and are ready for site fastening.
PEBs can dramatically lower the project’s overall construction time. Firstly We allow building owners to achieve faster occupancy and revenue realization.
Cost-Effective
Firstly The systems approach reduces structural component design, manufacturing, and on-site erection costs. For instance Secondary members and cladding can also save money on transportation.
We can expand PEB
The length of a building increases by adding more bays. Moreover Pre-designing PBEs for future growth also increase in width and height.
Low Intensity
As a result Buildings made with the highest-quality cladding and steel paint, result in long-term durability and low maintenance costs.
Our pre-engineered building consist of the following:
Primary framing (The mainframes)
Secondary framing (Z and C sections)
Roof and wall panels, single skin and insulated sandwich panels)
Structural subsystems (canopies, fascias, partitions, etc.)
Floor systems (mezzanines, catwalks, platforms, etc.) and
Other building accessories (sliding doors, roll-up doors, windows, louvers, etc.)