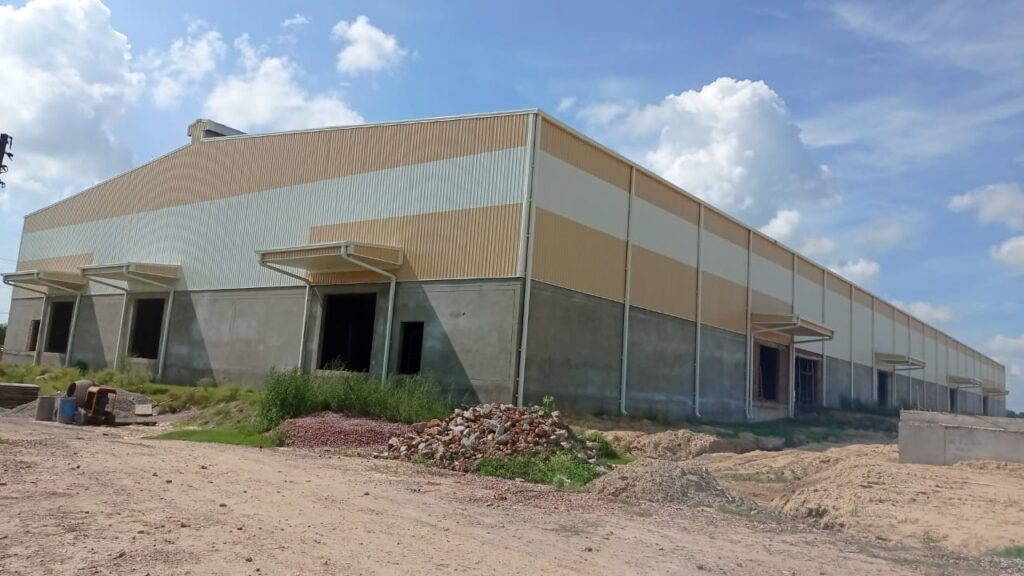The fundamental difference between Pre-Engineered Buildings (PEB) and modular buildings lies in their construction approach.
Pre-engineered buildings (PEBs) are typically metal structural buildings when the term is used. In structural engineering, a pre-engineered building (PEB) is created by a PEB provider or manufacturer and constructed utilizing the best raw materials and manufacturing techniques to effectively meet a variety of structural and aesthetic design requirements.
Steel is undoubtedly the “go-to” material for pre-engineered buildings because of its strength, long lifespan, and ability to regularly handle heavy loads.
When a building is “pre-engineered,” as the name suggests, a structural engineer decides the key architectural characteristics based on regional building rules and required loads before manufacturing. Here, the engineer needs cutting-edge computer-aided steel detailing software that will enable them to swiftly and precisely plan the structures using 3D models and determine the size and spacing of the steel components.
Based on the information provided by the engineer, these systems subsequently produce drawings that detail the precise measurements needed to produce each component of the steel framing.
THE STEPS INVOLVED IN CONSTRUCTION OF A PEB STRUCTURE
DESIGN
Prior to being shipped to the fabricators, the steel frames, joints, etc., are first and foremost created with exact measurements and markings. These days, 3D steel detailing software is used the majority of the time since it allows engineers to create the drawings considerably faster than they could using conventional methods.
FOUNDATION
Concrete foundations for the pre-engineered structure are poured during this process. The steel building is supported by the concrete foundation, which also withstands the loads that the building and the environment place on it. The building engineers give reactive loading and anchor bolt requirements for the design of a steel building foundation. Engineers can create the necessary supporting foundation using this knowledge and site-specific geotechnical data.
ERECTION
Then, steel frames are fitted, with varying grades depending on the structural requirement. Thickness varies; for a one-story building versus a warehouse, for instance, less thickness is needed. The steel beams and columns are all then put together, and if it’s a single-story building, steel is also utilized for the roofing. Spread footing design, often known as a “T-shaped footing,” is the first form of design. With pilasters that extended to the underside of the steel column, footings constructed below the frost line are spread under each steel building column. The pilasters and footing are joined by a grade beam or continuous wall that extends the full length of the building. The slab is finally poured in between the grade beam.
WALLS
Putting up the walls is the last step in constructing a pre-engineered structure. The choice actually depends on numerous criteria like availability, cost, vendor, delivery, etc. Walls for pre-engineered buildings are typically produced from different sorts of materials including granite, cement insulated panels, aluminium panels, bricks, stone cladding, etc. Industrial buildings frequently feature brick walls that are 10 or 15 feet tall (3 to 5m). This provides security and makes it easy to install doors and windows.
MODULAR BUILDINGS
A modular building is one that has had all or portion of its components produced elsewhere before being assembled on site. For instance, the pre-engineered metal building’s framing is manufactured in a factory, trucked to the job site, and put together like a massive erector set.
Modular buildings, commonly referred to as “prefabricated buildings,” are constructions with built-in components, such as transportable manufactured homes, panels, or modular homes. These modules typically have box-shaped structural components that are manufactured in parts at a factory before being transported to the installation location. Despite the fact that the house’s pieces are prefabricated, the modules are assembled during construction in a manner similar to that of a standard buildings.
Modern, customized, multi-story, factory-built buildings can include everything you need and can be built in half the time of a site-built building. They can have concrete and steel floors, brick exteriors, sheetrock interiors, windows, lighting, computer hookups, electrical service, plumbing, heating, air conditioning, and restrooms.
STEPS INVOLVED IN PREFABRICATED BUILDING CONSTRUCTION
DESIGN
To design the prefab structure, engineers need information from the owners about the requirements, location, pricing, etc.
ASSEMBLY
assembling the module in a controlled environment after manufacturing and prepping each component.
TRANSPORTATION
The last location for the final assembly receives the modules after that.
ERECTION
The modules transform into a building when they are all meticulously assembled and constructed.
PLUMBING AND WIRING
After the house is put together, it will need flooring, plumbing, electrical work, etc., all of which have special requirements that are taken into account during the planning phase.
Companies typically produce the prefabricated components while simultaneously working on site preparation in order to save time and money. This enables early building occupancy and results in a significantly reduced construction time.
In conclusion, while both pre-engineered buildings and modular buildings offer efficient construction solutions, the key distinction lies in the PEBs’ off-site fabrication process versus modular buildings’ on-site assembly of pre-built modules.
